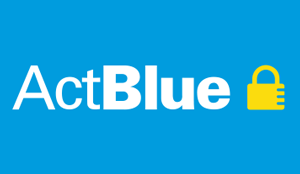
2007 New Gym Floor Plan (click to enlarge)
The new gym proposed in 2007 was a 42,400-square foot facility. It included a 25,572-square-foot main gym with 2170 spectator seats. It also offered over 4000 square feet of lobby, a concession stand, restrooms, locker rooms, storage, and a nice press box upstairs. Total cost: $5.83 million. Add interest, estimated at the time at 4.5%, and supporters said the project would cost $391,000 in debt service each year for 25 years, a total of $9.78 million.
Now, let's look at the current new gym plan:
These new diagrams don't show square footage. The school district says the total project will add 62,000 square feet. Eyeballing the above images, I see the footprint of the 2011 new gym corresponds roughly with the 2007 plan. That suggests that the new athletic facility accounts for over two thirds of the new space.
During last week's tour, MHS principal Sharon Knowlton said the new gym would seat 2500 people. The plan shows four locker rooms, nice curvy lobby, concession stand, public restrooms, clothing store, storage, and fitness center.
The 2011 new gym looks at least as fancy as the 2007 new gym. Yet the school district tells us the gym will cost us $2.9 million, half the cost of the facility proposed in 2007.
I see two logical conclusions:
- Prices for building gyms have gone down significantly since the 2007 proposal.
- The new sports facility is taking up a lot more of the proposed $16.9 million than the $2.9 million our school leaders are telling us it will cost.






 This blog printed on 100% recycled electrons.
This blog printed on 100% recycled electrons.





Administrators, care to comment???
ReplyDelete